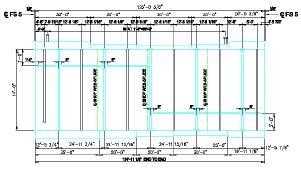Elevation of State Route 69
Bridge over the Tennessee River

Cross-section through steel
superstructure @ Span 15
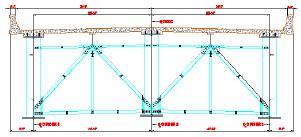
Cross-section at pier location
looking east
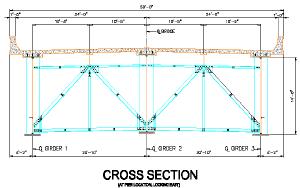
Elevation of steel girder showing
location, plate cross section, and
steel type used in girders;
Typical End Span

Elevation of steel girder showing
location, plate cross section, and
steel type used in girders;
Main Span

Shop drawing showing
Girder Segments A to E
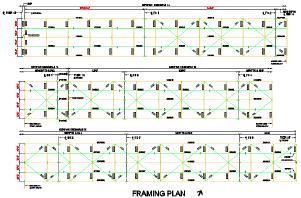
Shop drawing showing
Girder Segments K to M
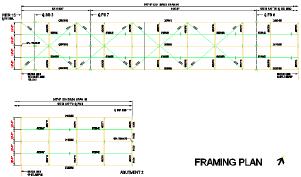
Shop drawing showing
Girder Segments K to M
