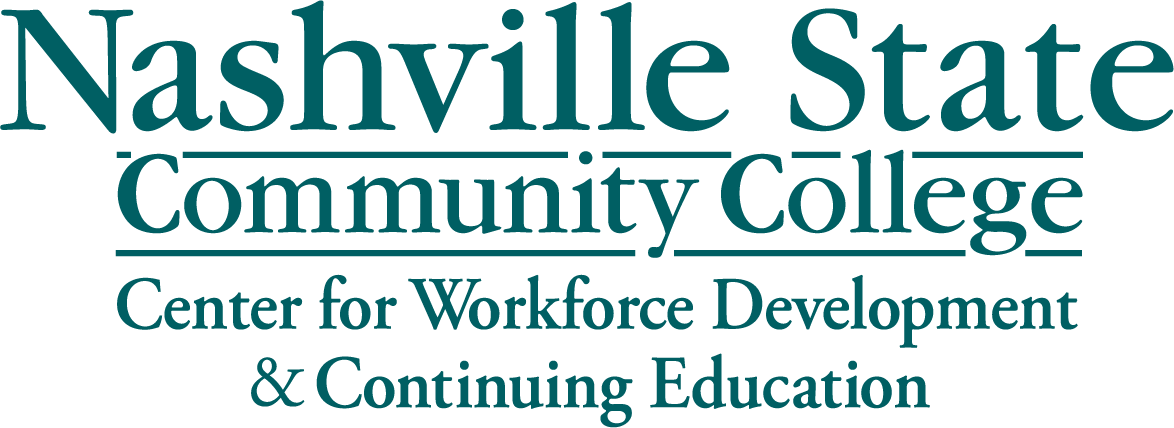AutoCAD Fundamentals Certificate - Online, Self-Paced - Exam Included
Registration Fee: $2,555.00
There are still openings remaining at this time.
This Certificate training program covers all aspects of 2D Computer Aided Drafting and Design with the latest versions of AutoCAD. It also includes an introduction to basic 3D modeling concepts ensuring the graduate of this program will have a sound fundamental understanding of both 2D and 3D skills for working with AutoCAD. These three basic courses are essential for architects, engineers, interior designers and all those involved in the production of technical drawings.
The delivery format of this course is via self-directed, video lectures and demonstrations, PDF manuals, and online support via web-based discussion groups and email support.
This course is designed for the full, Windows version of AutoCAD. Regarding running AutoCAD on a Mac, the best solution is to use the Mac's Bootcamp utility and have a copy of Windows installed on its own partition. Parallels Desktop will also work and will allow you to install the full PC version of AutoCAD on your Mac.
Although there is an "AutoCAD for Mac" version available, it is not widely used and is missing many of the features found in the full Windows version of AutoCAD. The current Mac version will work for the level one course but if you continue your training with the intermediate and advanced courses, the further you go the more you will run into features that simply do not exist on the Mac software.
Upon successful completion of this course, the students will have reliably demonstrated the ability to:
Students will be prepared to take the Autodesk Certified User (ACU) certification exam.
For more information visit our ProTrain site.
The delivery format of this course is via self-directed, video lectures and demonstrations, PDF manuals, and online support via web-based discussion groups and email support.
This course is designed for the full, Windows version of AutoCAD. Regarding running AutoCAD on a Mac, the best solution is to use the Mac's Bootcamp utility and have a copy of Windows installed on its own partition. Parallels Desktop will also work and will allow you to install the full PC version of AutoCAD on your Mac.
Although there is an "AutoCAD for Mac" version available, it is not widely used and is missing many of the features found in the full Windows version of AutoCAD. The current Mac version will work for the level one course but if you continue your training with the intermediate and advanced courses, the further you go the more you will run into features that simply do not exist on the Mac software.
Upon successful completion of this course, the students will have reliably demonstrated the ability to:
- Set up an AutoCAD drawing.
- Use construction commands to create a new drawing.
- Use editing commands to modify an existing drawing.
- Use annotation commands to add text and notes to a drawing.
- Use dimensioning commands to add dimensions to a drawing.
- Set up viewports to plot a single layout, single scale drawing.
- Setup and work with multiple layouts in the paper space environment in AutoCAD.
- Create detail drawings using multi-scale viewports and paper space detailing techniques.
- Create construction drawings with blocks, attributes, and hatching.
- Use tables and table styles to create schedules for construction drawings.
- Create presentation drawings with solid and gradient fills.
- Use sheet sets to create multi-file plotting sets.
- Use publishing techniques to prepare drawing sets for distribution over the internet.
- Use external references to create a 2D Assembly drawing set.
- Add raster images to a 2D assembly drawing set.
- Create and work with Fields and Drawing Properties
- Create a 3D Modeling work space.
- Create 3D solid models
- Edit and modify 3D solid models.
- Document 3D solid models with automated 2D documentation procedures.
- Create custom 3D visual styles.
Students will be prepared to take the Autodesk Certified User (ACU) certification exam.
For more information visit our ProTrain site.
Notes:
Please Note: Once this class is paid for and you have received your books, there are NO REFUNDS.
| Fee: | $2,555.00 |
|---|---|
| Hours: | 144.00 |


